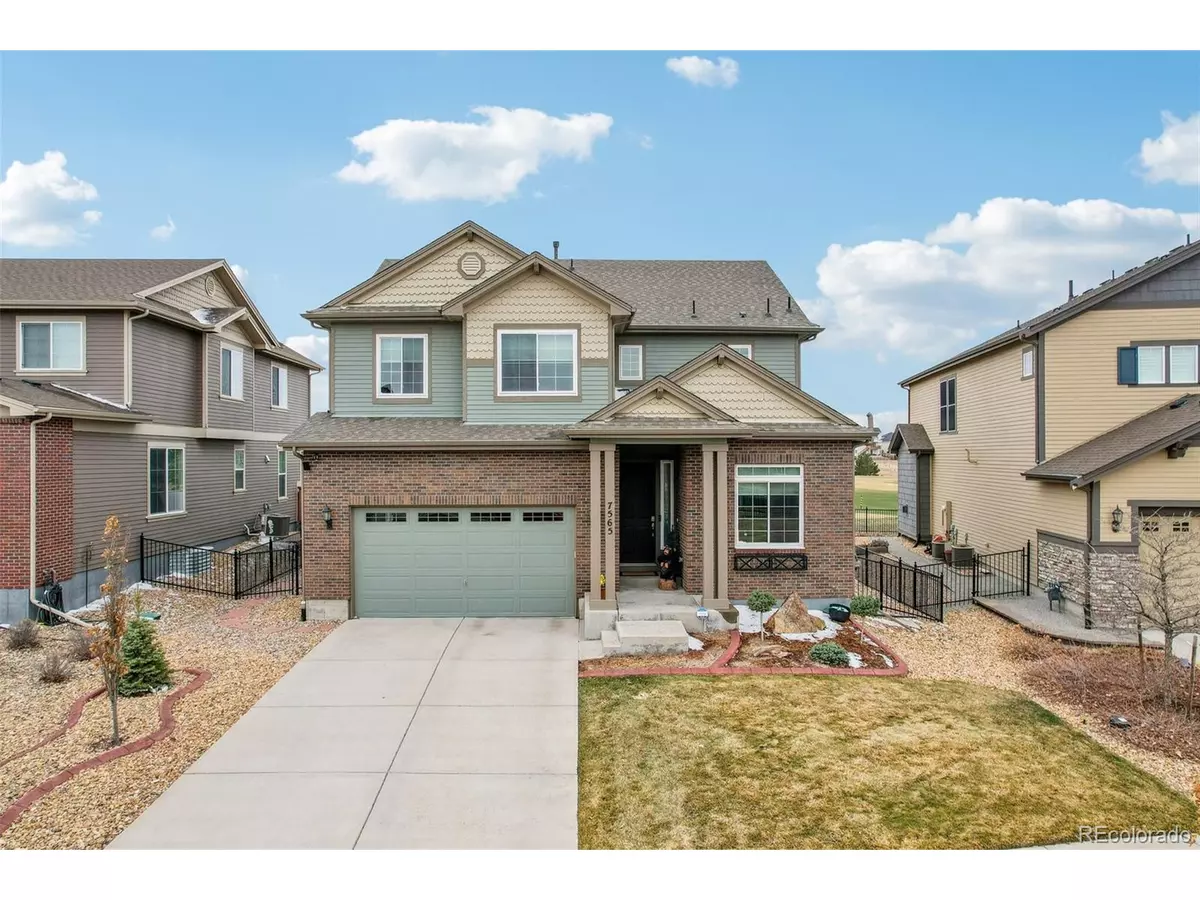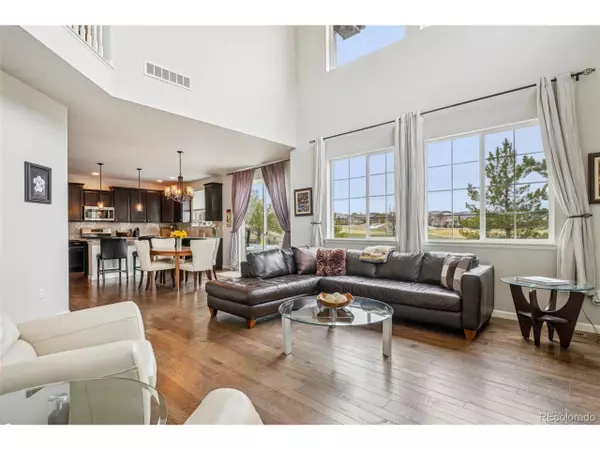$751,000
$735,000
2.2%For more information regarding the value of a property, please contact us for a free consultation.
7565 S Quantock Ct Aurora, CO 80016
4 Beds
4 Baths
2,682 SqFt
Key Details
Sold Price $751,000
Property Type Single Family Home
Sub Type Residential-Detached
Listing Status Sold
Purchase Type For Sale
Square Footage 2,682 sqft
Subdivision Blackstone Country Club
MLS Listing ID 6655107
Sold Date 04/29/25
Style Contemporary/Modern
Bedrooms 4
Full Baths 2
Half Baths 1
Three Quarter Bath 1
HOA Fees $55/qua
HOA Y/N true
Abv Grd Liv Area 2,179
Year Built 2015
Annual Tax Amount $6,127
Lot Size 5,662 Sqft
Acres 0.13
Property Sub-Type Residential-Detached
Source REcolorado
Property Description
Move in ready, updated 4 bed, 4 bath 2 story home backing to the driving range in desirable Blackstone Country. Light and bright this east facing home has everything a buyer desires.Come inside to soaring vaulted ceilings in the great room, where expansive windows showcase stunning western sunsets. The open-concept layout flows seamlessly into the gourmet kitchen, complete with a walk-in pantry, large island, granite countertops, tile backsplash, and stainless steel appliances. Rich engineered wood flooring spans the main level, which also includes a gas fireplace in the great room, a dedicated study off the entryway, a powder room, and an inviting dining area/eat-in kitchen.Upstairs, the primary suite is a luxurious retreat, offering a 5-piece bath, a spacious walk-in closet, and peaceful views. Two additional bedrooms share a full bath, and a versatile coffee bar niche or desk space sits just outside one of the bedrooms. A second floor laundry completes the upper level. The professionally finished basement expands your living space, featuring a large family room, bar area (bar and bar stools included) and a 3/4 bath. A conforming bedroom, currently used as a flex space/workout room, is accented by a stylish barn door. Ample storage and an HVAC area complete this level. Nestled in the highly sought-after Blackstone Country Club neighborhood, this stunning two-story home offers an unparalleled blend of luxury, privacy, and breathtaking golf course views. Backing to the end of the driving range, enjoy the rare benefit of no neighbors behind you while taking in the serene landscape. The beautifully designed backyard oasis features a putting green, Cal Spa hot tub, a tranquil water feature, and a spacious patio with a retractable automated awning-all included to enhance your outdoor living experience.
This exceptional home combines elegance, functionality, and an unbeatable location-a rare opportunity in Blackstone Country Club!
Location
State CO
County Arapahoe
Community Clubhouse, Tennis Court(S), Pool, Sauna, Playground, Fitness Center, Park
Area Metro Denver
Direction From 470 - go east on Smoky Hill Parkway, turn right at South Country Club Parkway, right on East Irish Ave, right on East Irish Place which turns into S Quantock Ct, property on left
Rooms
Basement Partially Finished, Built-In Radon, Sump Pump
Primary Bedroom Level Upper
Master Bedroom 13x17
Bedroom 2 Upper 10x14
Bedroom 3 Upper 10x13
Bedroom 4 Basement 8x15
Interior
Interior Features Study Area, Eat-in Kitchen, Cathedral/Vaulted Ceilings, Open Floorplan, Pantry, Walk-In Closet(s), Kitchen Island
Heating Forced Air
Cooling Central Air, Ceiling Fan(s)
Fireplaces Type Gas Logs Included, Living Room, Great Room, Single Fireplace
Fireplace true
Window Features Window Coverings,Double Pane Windows
Appliance Dishwasher, Refrigerator, Washer, Dryer, Microwave, Disposal
Laundry Upper Level
Exterior
Exterior Feature Hot Tub Included
Garage Spaces 2.0
Fence Fenced
Community Features Clubhouse, Tennis Court(s), Pool, Sauna, Playground, Fitness Center, Park
Utilities Available Electricity Available
Roof Type Composition
Street Surface Paved
Handicap Access Level Lot
Porch Patio
Building
Lot Description Gutters, Level, On Golf Course, Near Golf Course, Xeriscape
Faces East
Story 2
Foundation Slab
Sewer City Sewer, Public Sewer
Water City Water
Level or Stories Two
Structure Type Brick/Brick Veneer,Stone,Composition Siding
New Construction false
Schools
Elementary Schools Altitude
Middle Schools Fox Ridge
High Schools Cherokee Trail
School District Cherry Creek 5
Others
HOA Fee Include Trash
Senior Community false
SqFt Source Assessor
Special Listing Condition Private Owner
Read Less
Want to know what your home might be worth? Contact us for a FREE valuation!

Our team is ready to help you sell your home for the highest possible price ASAP

Bought with RE/MAX Professionals





