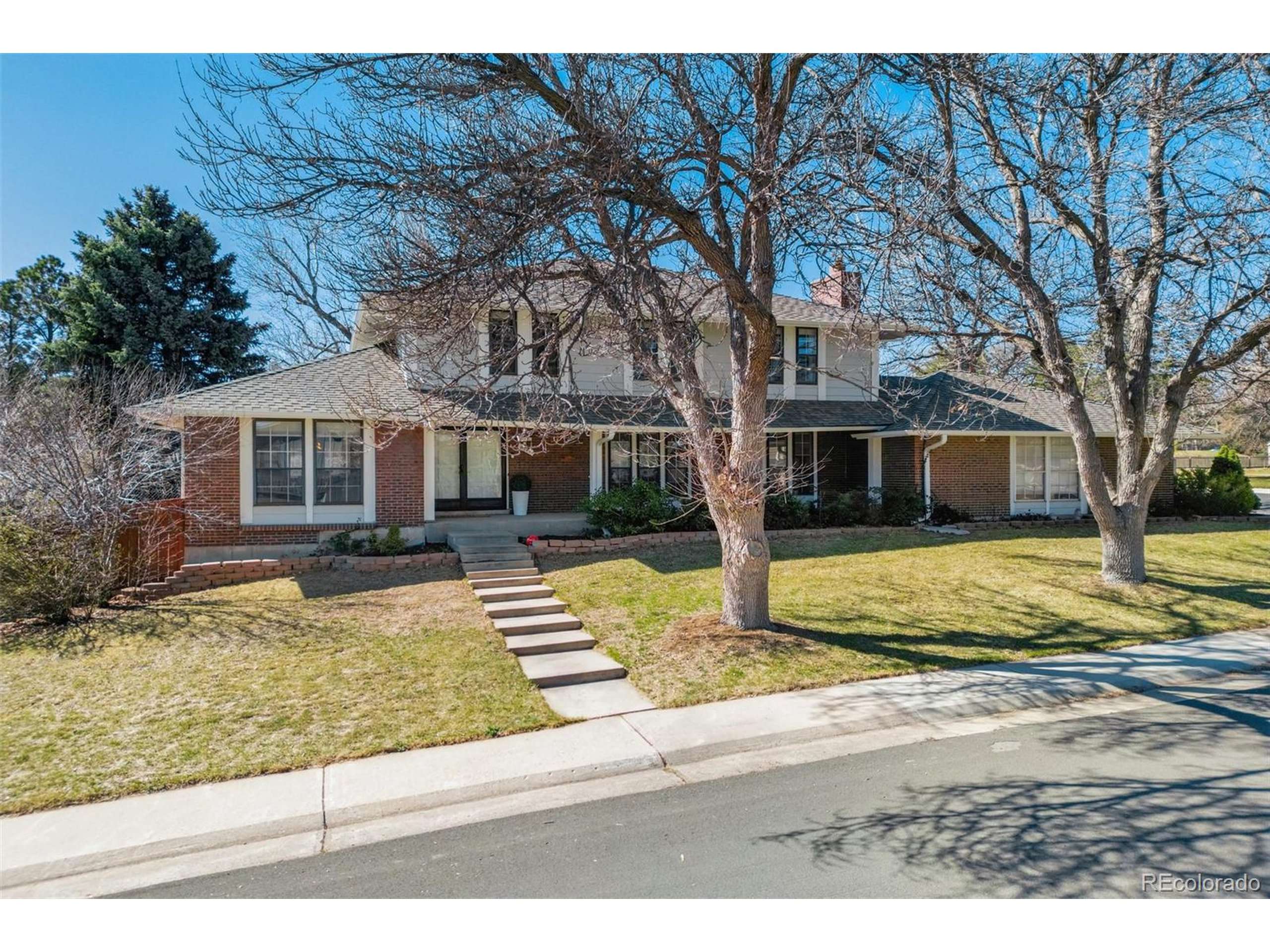$940,000
$925,000
1.6%For more information regarding the value of a property, please contact us for a free consultation.
10748 E Dorado Pl Englewood, CO 80111
5 Beds
4 Baths
3,742 SqFt
Key Details
Sold Price $940,000
Property Type Single Family Home
Sub Type Residential-Detached
Listing Status Sold
Purchase Type For Sale
Square Footage 3,742 sqft
Subdivision Cherry Creek Vista
MLS Listing ID 2110944
Sold Date 04/24/25
Bedrooms 5
Full Baths 1
Half Baths 1
Three Quarter Bath 2
HOA Fees $20/ann
HOA Y/N true
Abv Grd Liv Area 2,404
Originating Board REcolorado
Year Built 1973
Annual Tax Amount $6,262
Lot Size 10,018 Sqft
Acres 0.23
Property Sub-Type Residential-Detached
Property Description
Welcome to this charming two-story home in the sought-after Cherry Creek Vista neighborhood! This spacious 5-bedroom, 4-bathroom gem offers generous-sized rooms, perfect for growing families or those who love to entertain. The 2017 remodeled kitchen offers Quartz countertops, soft-close cabinetry, and two large pantries, making meal prep a breeze. The main-floor study is ideal for working from home. You'll love the open floorplan featuring a gracious living and dining room with natural light pouring in through the new skylights. The dining room has glass French doors that extend the living space outside to the covered deck. The sun-filled breakfast area opens to a second, cozy living room with a gas fireplace. The basement provides additional space with a large media room, recreation room, a non-conforming bedroom, three-quarters bath and a spacious storage room. Step outside to the large, private, fenced yard offering plenty of space for outdoor activities or relaxation. The oversized 2-car garage provides ample storage. With award-winning Cherry Creek Schools nearby and easy access to Cherry Creek State Park, this home is a perfect blend of comfort, style, and location!
Location
State CO
County Arapahoe
Community Tennis Court(S), Playground, Park, Hiking/Biking Trails
Area Metro Denver
Rooms
Basement Full, Partially Finished
Primary Bedroom Level Upper
Bedroom 2 Upper
Bedroom 3 Upper
Bedroom 4 Upper
Bedroom 5 Basement
Interior
Interior Features Study Area, Eat-in Kitchen, Open Floorplan, Pantry, Walk-In Closet(s)
Heating Forced Air
Cooling Central Air, Ceiling Fan(s)
Fireplaces Type Gas, Great Room, Single Fireplace
Fireplace true
Window Features Window Coverings,Skylight(s)
Appliance Dishwasher, Refrigerator, Washer, Dryer, Freezer
Laundry Main Level
Exterior
Parking Features Oversized
Garage Spaces 2.0
Fence Fenced
Community Features Tennis Court(s), Playground, Park, Hiking/Biking Trails
Utilities Available Electricity Available
Roof Type Composition
Street Surface Paved
Handicap Access Level Lot
Porch Patio
Building
Lot Description Corner Lot, Level
Faces North
Story 2
Sewer City Sewer, Public Sewer
Water City Water
Level or Stories Two
Structure Type Wood/Frame,Brick/Brick Veneer,Concrete
New Construction false
Schools
Elementary Schools Cottonwood Creek
Middle Schools Campus
High Schools Cherry Creek
School District Cherry Creek 5
Others
HOA Fee Include Trash
Senior Community false
SqFt Source Appraiser
Read Less
Want to know what your home might be worth? Contact us for a FREE valuation!

Our team is ready to help you sell your home for the highest possible price ASAP

Bought with Kentwood Commercial, Llc





