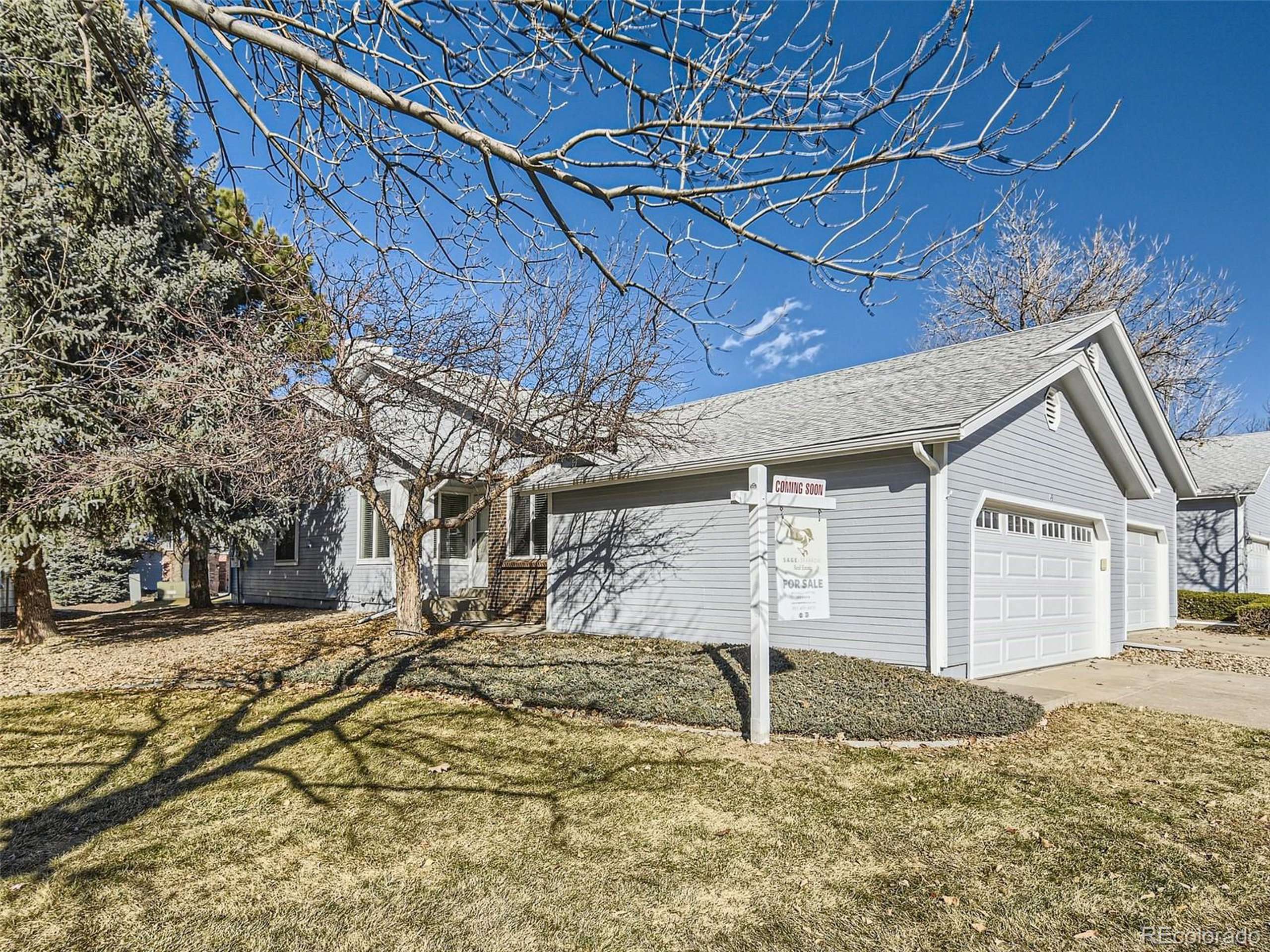$550,000
$550,000
For more information regarding the value of a property, please contact us for a free consultation.
19 Shetland Ct Highlands Ranch, CO 80130
2 Beds
2 Baths
1,213 SqFt
Key Details
Sold Price $550,000
Property Type Townhouse
Sub Type Attached Dwelling
Listing Status Sold
Purchase Type For Sale
Square Footage 1,213 sqft
Subdivision Gleneagles
MLS Listing ID 5020637
Sold Date 04/21/25
Style Patio Home,Ranch
Bedrooms 2
Full Baths 1
Three Quarter Bath 1
HOA Fees $385/mo
HOA Y/N true
Abv Grd Liv Area 1,213
Originating Board REcolorado
Year Built 1985
Annual Tax Amount $3,000
Property Sub-Type Attached Dwelling
Property Description
Welcome to this highly sought out community, Gleneagles Village, an active 55+ gated community in Highlands Ranch. This ranch-style patio home offers an abundance of light and an open concept layout featuring a living room with a gas fireplace and an adjoining dining room, both with vaulted ceilings. The large kitchen includes an abundance of cabinets and counter space, stainless steel appliances and an eating area that walks out to the back deck. A spacious primary bedroom and attached 3/4 bath includes a walk-in closet. A non-conforming secondary bedroom (no closet) can double as a study or another sitting/TV area. The additional full bath has been recently updated with a new vanity. Other recent updates include a new furnace (2024), wood flooring (living room and dining room) and paint throughout. Homeowners enjoy the surrounding golf course, walking paths and trails and mingle in the neighborhood clubhouse where many activities and social events happen; there is even an outdoor pool. The HOA covers the structure (from studs out) including the roof, exterior grounds maintenance, snow removal, and trash. Only one homeowner needs to meet the 55+ age requirement. Enjoy this main-floor living in a move-in ready home where you are close to restaurants, shops, I-25 and C-470.
Location
State CO
County Douglas
Community Clubhouse, Pool, Gated
Area Metro Denver
Zoning PDU
Rooms
Primary Bedroom Level Main
Bedroom 2 Main
Interior
Heating Forced Air
Cooling Central Air
Fireplaces Type Living Room, Single Fireplace
Fireplace true
Window Features Double Pane Windows
Appliance Dishwasher, Refrigerator, Disposal
Laundry Main Level
Exterior
Garage Spaces 2.0
Community Features Clubhouse, Pool, Gated
Utilities Available Electricity Available, Cable Available
Roof Type Composition
Street Surface Paved
Porch Deck
Building
Story 1
Sewer City Sewer, Public Sewer
Water City Water
Level or Stories One
Structure Type Wood/Frame
New Construction false
Schools
Elementary Schools Fox Creek
Middle Schools Cresthill
High Schools Highlands Ranch
School District Douglas Re-1
Others
HOA Fee Include Trash,Snow Removal,Maintenance Structure
Senior Community true
SqFt Source Assessor
Special Listing Condition Private Owner
Read Less
Want to know what your home might be worth? Contact us for a FREE valuation!

Our team is ready to help you sell your home for the highest possible price ASAP

Bought with Keller Williams DTC





