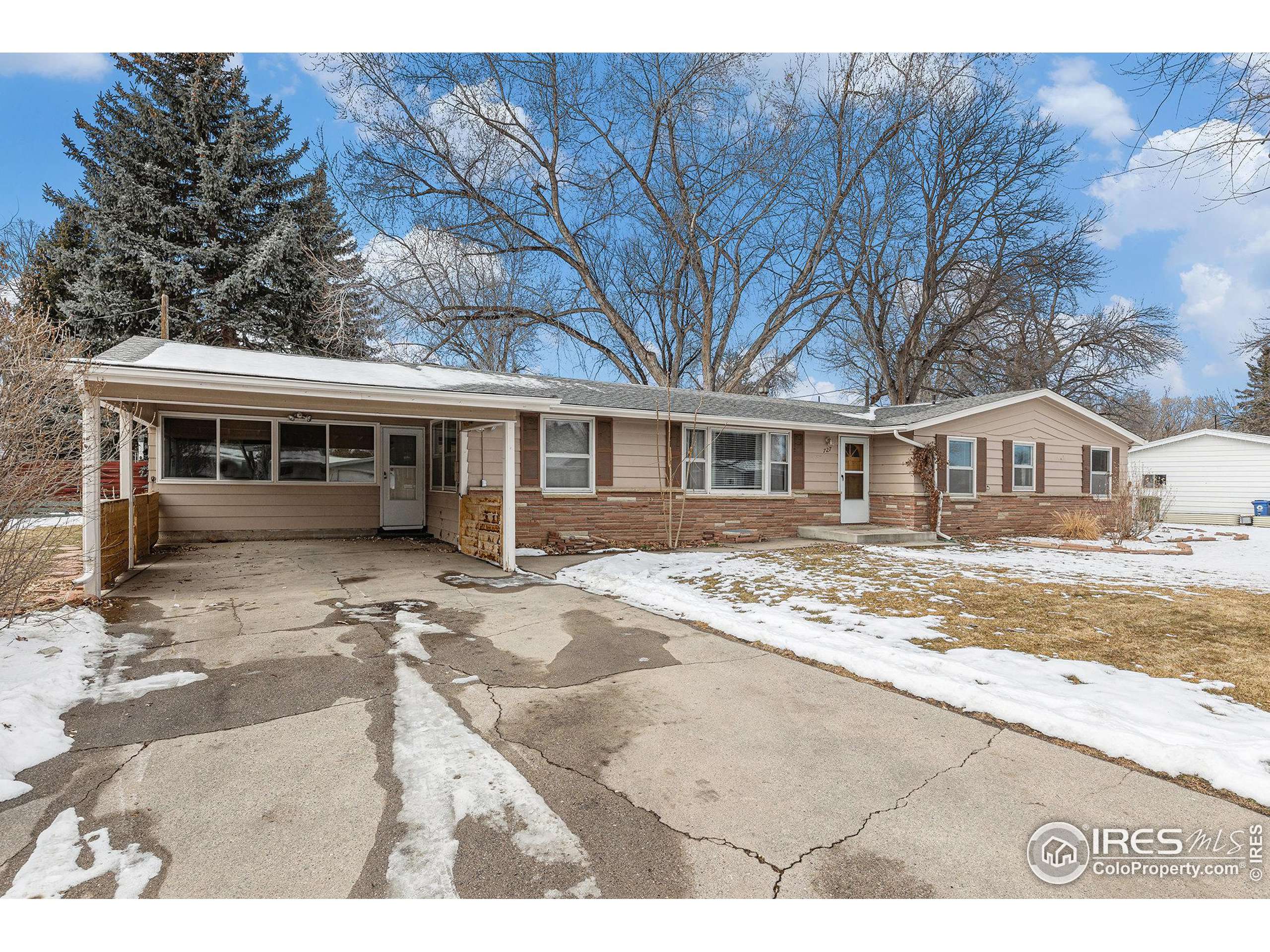$450,000
$450,000
For more information regarding the value of a property, please contact us for a free consultation.
727 Carson Ct Loveland, CO 80537
4 Beds
3 Baths
2,679 SqFt
Key Details
Sold Price $450,000
Property Type Single Family Home
Sub Type Residential-Detached
Listing Status Sold
Purchase Type For Sale
Square Footage 2,679 sqft
Subdivision Valley View
MLS Listing ID 1027115
Sold Date 04/17/25
Style Ranch
Bedrooms 4
Full Baths 2
Half Baths 1
HOA Y/N false
Abv Grd Liv Area 2,048
Originating Board IRES MLS
Year Built 1961
Annual Tax Amount $1,979
Lot Size 0.270 Acres
Acres 0.27
Property Sub-Type Residential-Detached
Property Description
Sprawling Ranch situated on a Large 11649 SF Lot at the end of a cul-de-sac in Highly Desirable Downtown Loveland. The main level features a spacious living room, a separate dining room with fireplace, a convenient powder room, and a laundry area complete with a washer and dryer. 4 bedrooms and a flex room located on the main level, along with a full bathroom. The flex room offers versatility and could be used as an office, craft room, non-conforming bedroom or extra living space. The large basement with a separate outside access includes ample storage and potential for future expansion, with the bonus of an existing full bathroom. The backyard and private side yard are perfect for outdoor enjoyment, featuring a covered deck and a storage shed. NO HOA and NO Metro. Located just minutes from Loveland's charming downtown, this home provides close access to local shops, restaurants, breweries, entertainment as well as nearby walking and biking trails, North Lake Park and Lake Loveland.
Location
State CO
County Larimer
Area Loveland/Berthoud
Zoning R1E
Direction West on Eisenhower, turn left (south) onto Colorado Ave, turn right onto W 8th St, left on Carson Ct, home will be on the right.
Rooms
Other Rooms Storage
Basement Full, Partially Finished
Primary Bedroom Level Main
Master Bedroom 11x13
Bedroom 2 Main 10x12
Bedroom 3 Main 9x14
Bedroom 4 Main 9x9
Dining Room Carpet
Kitchen Vinyl Floor
Interior
Interior Features Separate Dining Room
Heating Forced Air
Cooling Central Air
Fireplaces Type Dining Room
Fireplace true
Window Features Window Coverings
Appliance Electric Range/Oven, Dishwasher, Refrigerator, Washer, Dryer
Laundry Main Level
Exterior
Utilities Available Natural Gas Available, Electricity Available
Roof Type Composition
Building
Lot Description Lawn Sprinkler System, Cul-De-Sac, Level
Story 1
Sewer City Sewer
Water City Water, City of Loveland
Level or Stories One
Structure Type Wood/Frame,Stone,Composition Siding
New Construction false
Schools
Elementary Schools Garfield
Middle Schools Bill Reed
High Schools Thompson Valley
School District Thompson R2-J
Others
Senior Community false
Tax ID R0400823
SqFt Source Other
Special Listing Condition Private Owner
Read Less
Want to know what your home might be worth? Contact us for a FREE valuation!

Our team is ready to help you sell your home for the highest possible price ASAP

Bought with Keller Williams 1st Realty





