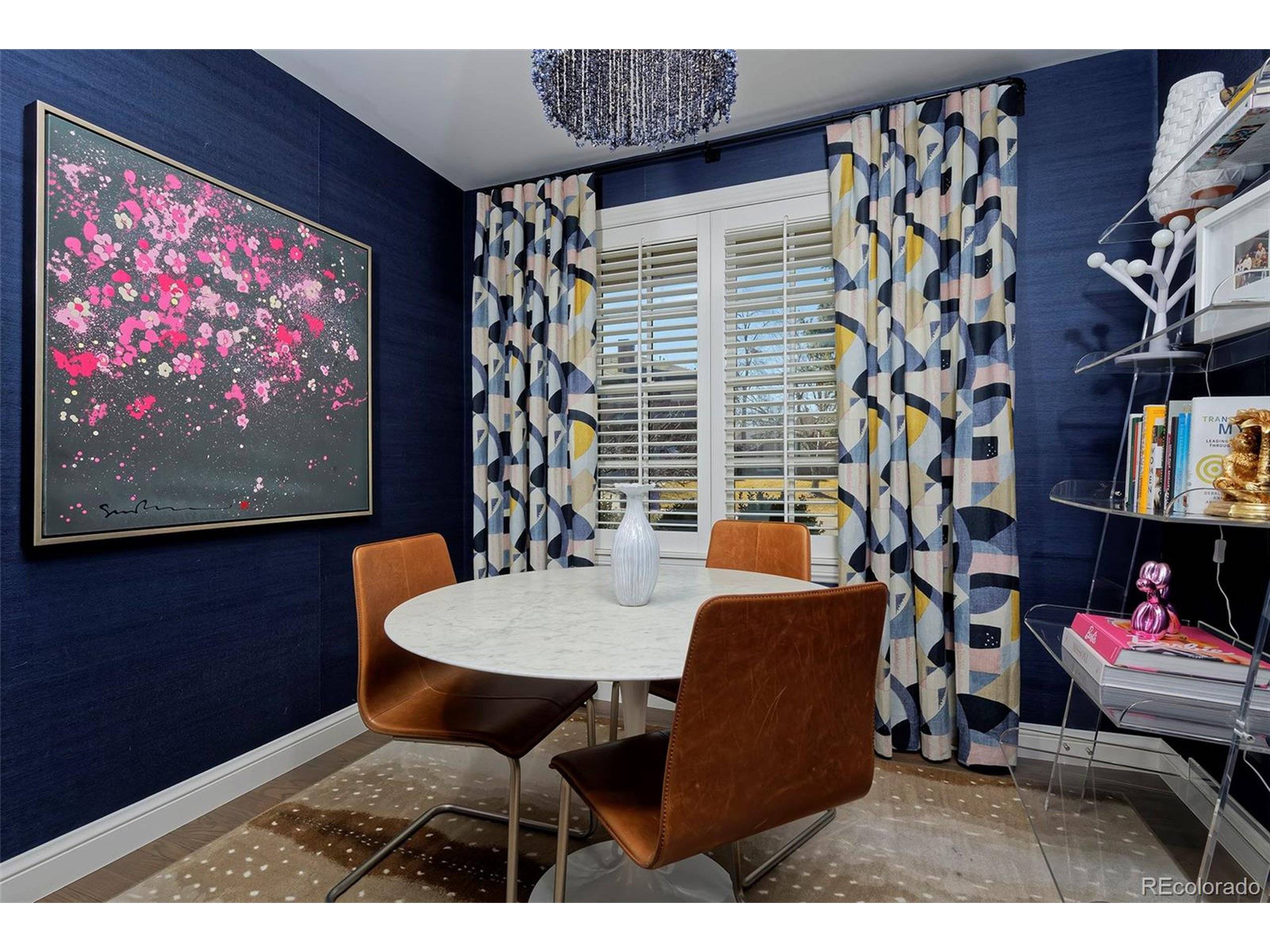$2,900,000
$2,900,000
For more information regarding the value of a property, please contact us for a free consultation.
230 Jasmine St Denver, CO 80220
5 Beds
6 Baths
5,260 SqFt
Key Details
Sold Price $2,900,000
Property Type Single Family Home
Sub Type Residential-Detached
Listing Status Sold
Purchase Type For Sale
Square Footage 5,260 sqft
Subdivision Crestmoor
MLS Listing ID 4711378
Sold Date 04/15/25
Style Ranch
Bedrooms 5
Full Baths 2
Half Baths 2
Three Quarter Bath 2
HOA Fees $14/ann
HOA Y/N true
Abv Grd Liv Area 2,857
Originating Board REcolorado
Year Built 2018
Annual Tax Amount $15,978
Lot Size 10,018 Sqft
Acres 0.23
Property Sub-Type Residential-Detached
Property Description
Inspired main floor living. Built in 2018 and thoughtfully reimagined in 2021, this Crestmoor custom home perfectly blends function and style with transitional architectural details enhanced by contemporary accents.
Spanning 5,466 square feet, this home features five spacious bedrooms and six beautifully appointed bathrooms. The luxury kitchen is a chef's dream, equipped with top-of-the-line Sub-Zero, Wolf, and Bosch appliances, complemented by a light-filled working pantry. The adjoining great room seamlessly connects indoor and outdoor living spaces through large-scale sliding doors, opening to a spa/plunge pool, fire pit, and built-in gas grill.
The main level is home to dual offices, three bedrooms, including a stunning primary suite with a cozy fireplace, French doors leading to the patio, and a lavish bathroom. Each secondary bedroom boasts ensuite baths and custom details. The expansive basement offers multiple recreation areas, a fireplace, bar, workout room, bathroom, and two additional bedrooms.
Additional amenities include an attached garage, central AC, and a full suite of appliances. Enjoy the vibrant local area with convenient access to Crestmoor Park and dining options. This home offers a rare opportunity for luxurious living in a prime location.
**Homeowners will receive preferential application status to the highly sought after Crestmoor Swim and Tennis Club.**
Location
State CO
County Denver
Community Fitness Center
Area Metro Denver
Zoning E-SU-G
Rooms
Basement Full
Primary Bedroom Level Main
Master Bedroom 20x13
Bedroom 2 Basement 13x12
Bedroom 3 Main 14x10
Bedroom 4 Main 12x10
Bedroom 5 Basement
Interior
Interior Features Study Area
Heating Forced Air
Cooling Central Air
Fireplaces Type 2+ Fireplaces, Family/Recreation Room Fireplace, Primary Bedroom, Basement
Fireplace true
Appliance Dishwasher, Refrigerator, Bar Fridge, Washer, Dryer, Microwave, Disposal
Laundry Main Level
Exterior
Garage Spaces 2.0
Fence Fenced
Community Features Fitness Center
Roof Type Composition
Street Surface Paved
Handicap Access Level Lot
Porch Patio
Building
Lot Description Level
Story 1
Sewer City Sewer, Public Sewer
Water City Water
Level or Stories One
Structure Type Brick/Brick Veneer,Wood Siding
New Construction false
Schools
Elementary Schools Carson
Middle Schools Hill
High Schools George Washington
School District Denver 1
Others
Senior Community false
Read Less
Want to know what your home might be worth? Contact us for a FREE valuation!

Our team is ready to help you sell your home for the highest possible price ASAP

Bought with NON MLS PARTICIPANT





