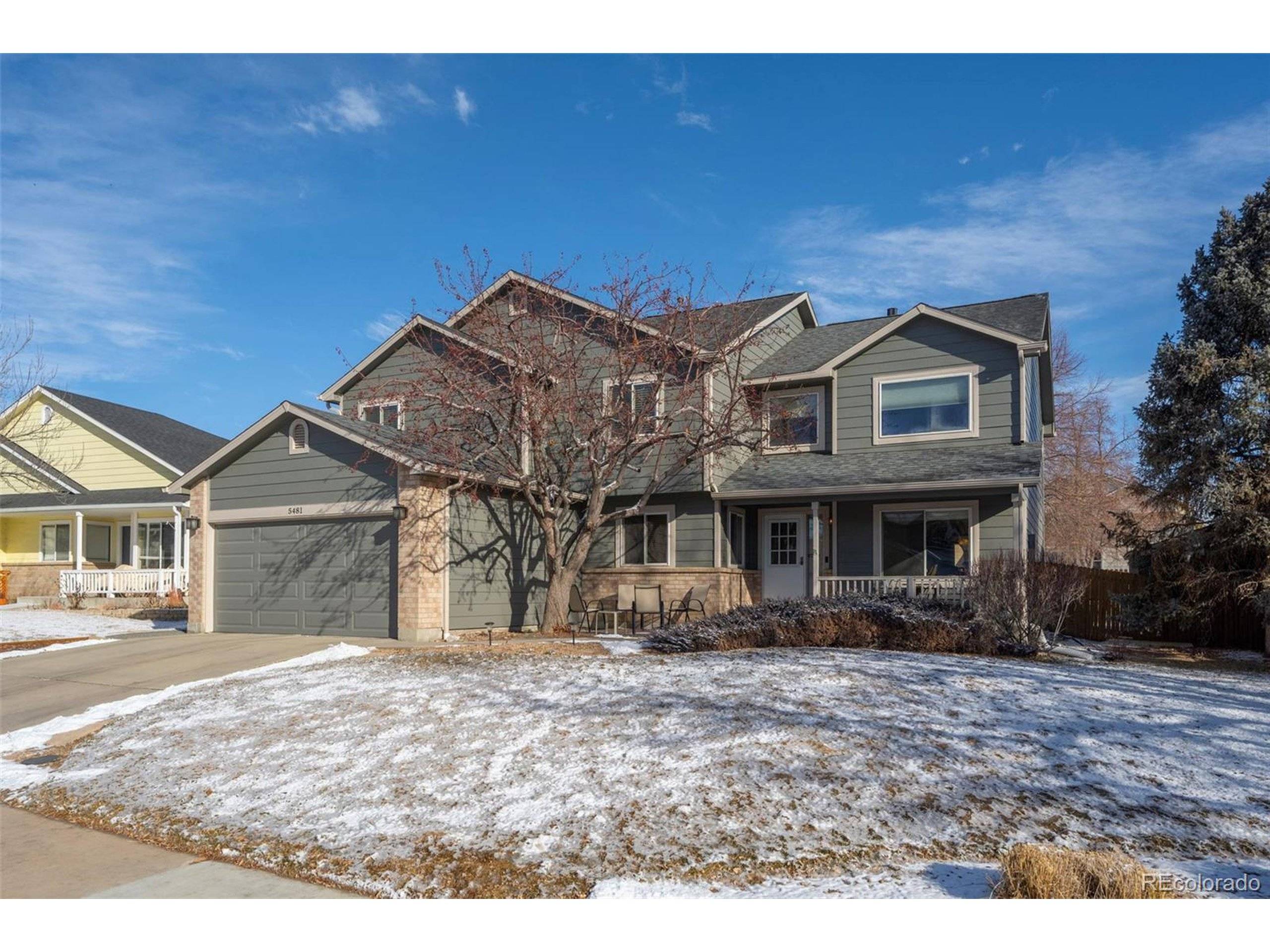$595,000
$585,000
1.7%For more information regarding the value of a property, please contact us for a free consultation.
5481 E 117th Ave Thornton, CO 80233
4 Beds
3 Baths
2,399 SqFt
Key Details
Sold Price $595,000
Property Type Single Family Home
Sub Type Residential-Detached
Listing Status Sold
Purchase Type For Sale
Square Footage 2,399 sqft
Subdivision Holly Point
MLS Listing ID 7653846
Sold Date 03/28/25
Bedrooms 4
Full Baths 2
Half Baths 1
HOA Fees $18/ann
HOA Y/N true
Abv Grd Liv Area 2,399
Originating Board REcolorado
Year Built 1994
Annual Tax Amount $3,722
Lot Size 7,405 Sqft
Acres 0.17
Property Sub-Type Residential-Detached
Property Description
Impeccably well-maintained home (original owner) backing to a walking trail and upgraded with energy efficient features and trendy finishes! Light and bright with vaulted entry and main floor study. Formal living and dining room provide plenty of space for entertaining guests. Wide-plank laminate floors grace the kitchen, family room and study. Eat-in kitchen boasts a center island, pantry, painted cabinets, and newer stainless steel appliances. Spacious family room with fireplace opens to the kitchen. Powder bath and laundry also on main level. Upstairs you will find 4 sizeable bedrooms and 2 full bathrooms. The primary suite offers a private sanctuary with walk-in closet and a generous 5-piece bath. Downstairs, an unfinished basement provides endless potential for personalization. Enjoy the outdoors from a stunning paver patio, graced with pergola for dappled sunshine. Mature landscape hydrated by a front and back Smart Beehive Irrigation System. Recent updates include: Exterior of house and pergola painted in August, 2024 by Vivax Pros. New roof in July, 2024 with transferable warranty. Furnace replaced in 2019. 50 gallon water heater replaced in 2016. SimpliSafe Security System that has 4 entry sensors, 2 motion sensors, 3 water sensors and a smoke sensor. Excellent location backing to walking path and greenbelt! Easy access to Skylake park and trails, Nott Lake and Cherry Park. Highly acclaimed Adams 12 5-Star School district offers multiple opportunities for all students. Plantation shutters and curtain rods included.
Location
State CO
County Adams
Area Metro Denver
Rooms
Basement Unfinished
Primary Bedroom Level Upper
Bedroom 2 Upper
Bedroom 3 Upper
Bedroom 4 Upper
Interior
Interior Features Study Area, Eat-in Kitchen, Walk-In Closet(s), Kitchen Island
Heating Forced Air
Cooling Central Air, Ceiling Fan(s)
Fireplaces Type Gas, Family/Recreation Room Fireplace, Single Fireplace
Fireplace true
Appliance Dishwasher, Refrigerator, Disposal
Laundry Main Level
Exterior
Garage Spaces 2.0
Fence Fenced
Utilities Available Natural Gas Available, Cable Available
Roof Type Composition
Porch Patio
Building
Lot Description Gutters, Lawn Sprinkler System
Story 2
Sewer City Sewer, Public Sewer
Water City Water
Level or Stories Two
Structure Type Wood/Frame
New Construction false
Schools
Elementary Schools Cherry Drive
Middle Schools Shadow Ridge
High Schools Mountain Range
School District Adams 12 5 Star Schl
Others
Senior Community false
SqFt Source Assessor
Special Listing Condition Private Owner
Read Less
Want to know what your home might be worth? Contact us for a FREE valuation!

Our team is ready to help you sell your home for the highest possible price ASAP

Bought with Picaso Real Estate





