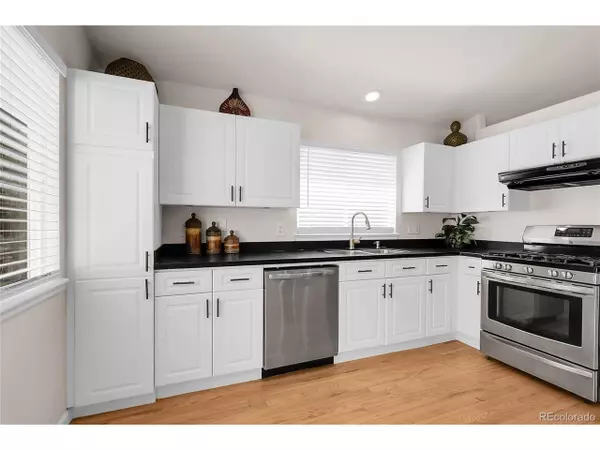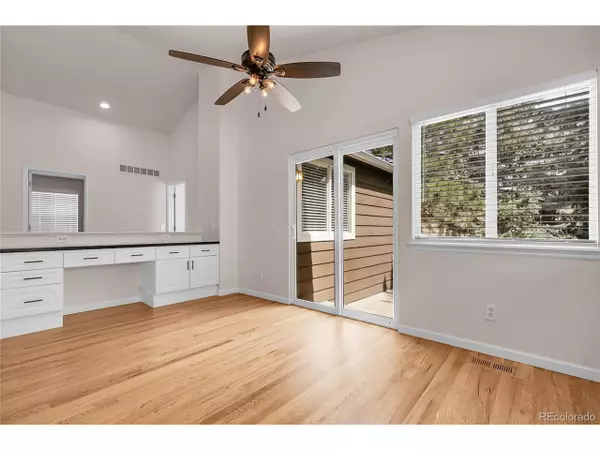GET MORE INFORMATION
$ 602,000
$ 605,000 0.5%
5463 Rockhampton Cir Highlands Ranch, CO 80130
4 Beds
3 Baths
1,760 SqFt
UPDATED:
Key Details
Sold Price $602,000
Property Type Single Family Home
Sub Type Residential-Detached
Listing Status Sold
Purchase Type For Sale
Square Footage 1,760 sqft
Subdivision Highlands Ranch
MLS Listing ID 3473008
Sold Date 05/23/25
Style Ranch
Bedrooms 4
Full Baths 2
Three Quarter Bath 1
HOA Fees $57/qua
HOA Y/N true
Abv Grd Liv Area 1,082
Year Built 1995
Annual Tax Amount $3,256
Lot Size 4,356 Sqft
Acres 0.1
Property Sub-Type Residential-Detached
Source REcolorado
Property Description
Location
State CO
County Douglas
Community Clubhouse, Tennis Court(S), Pool, Fitness Center, Park, Hiking/Biking Trails
Area Metro Denver
Zoning PDU
Rooms
Basement Partial, Partially Finished, Crawl Space
Primary Bedroom Level Main
Master Bedroom 11x12
Bedroom 2 Basement 9x16
Bedroom 3 Main 10x10
Bedroom 4 Main 10x10
Interior
Interior Features Eat-in Kitchen, Cathedral/Vaulted Ceilings, Walk-In Closet(s)
Heating Forced Air
Cooling Central Air, Ceiling Fan(s)
Window Features Window Coverings
Appliance Self Cleaning Oven, Dishwasher, Refrigerator, Washer, Dryer, Disposal
Laundry In Basement
Exterior
Garage Spaces 2.0
Fence Fenced
Community Features Clubhouse, Tennis Court(s), Pool, Fitness Center, Park, Hiking/Biking Trails
Utilities Available Electricity Available, Cable Available
Roof Type Composition
Porch Patio
Building
Lot Description Gutters, Lawn Sprinkler System
Story 1
Foundation Slab
Sewer City Sewer, Public Sewer
Level or Stories One
Structure Type Wood Siding
New Construction false
Schools
Elementary Schools Arrowwood
Middle Schools Cresthill
High Schools Highlands Ranch
School District Douglas Re-1
Others
Senior Community false
SqFt Source Assessor
Special Listing Condition Private Owner

Bought with Baer Realty LLC





